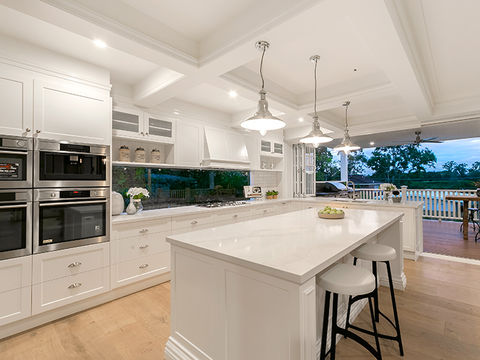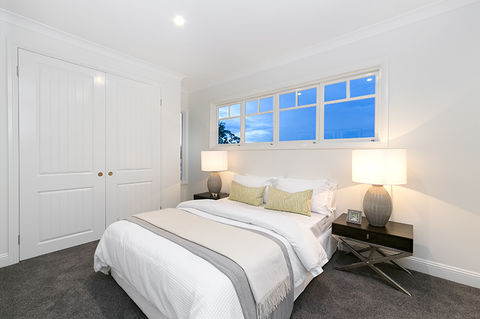OUR PROJECTS
Diane St, Yeronga
5 BED | 4 BATH | 2 CAR
Crafted with inspiration from New York's iconic Hampton Style, Diane St in Yeronga stands as a testament to exquisite family living. Spread over three levels, this 5-bedroom, 3-bathroom residence boasts a serene palette of greys and whites, seamlessly blending with ash-colored flooring. The meticulous attention to detail is evident in every corner, from the inviting front porch to the porthole windows and intricate feature wall paneling. The open-plan living/dining area features a stunning Hamptons-style kitchen with Butler's Pantry, and Calcutta Nuvo benchtops. Flowing seamlessly to the entertainer's deck with a built-in BBQ, the home offers versatile living options, including a media room, rumpus with wet bar, and a self-contained office or guest bedroom leading out to another outdoor entertaining space and a sparkling inground pool.
























